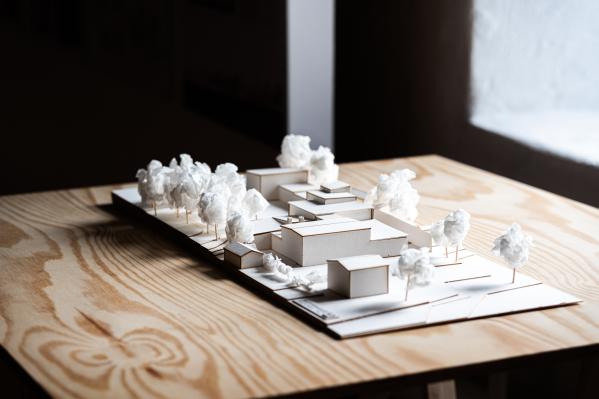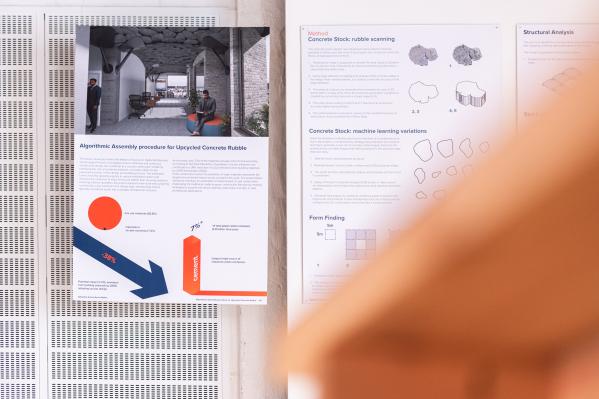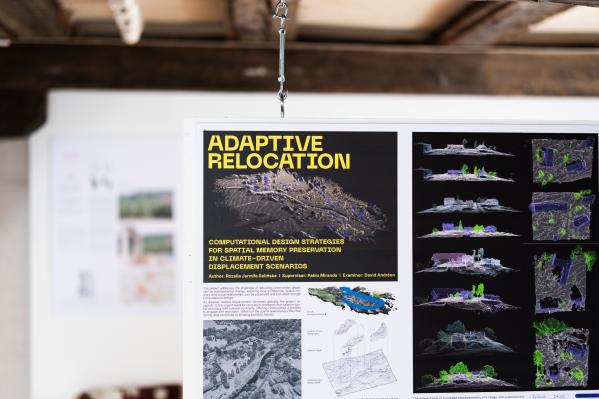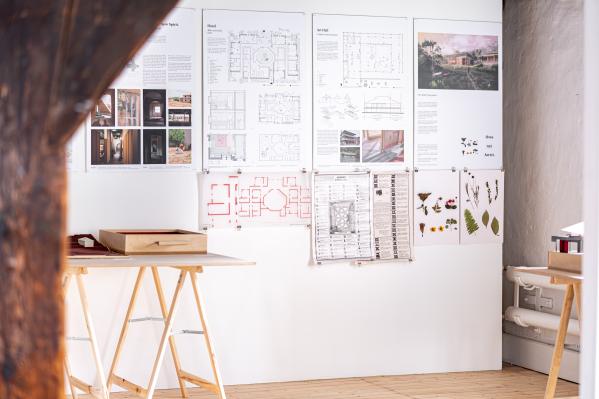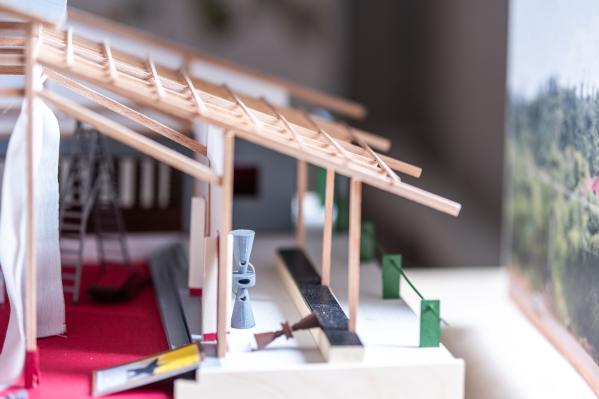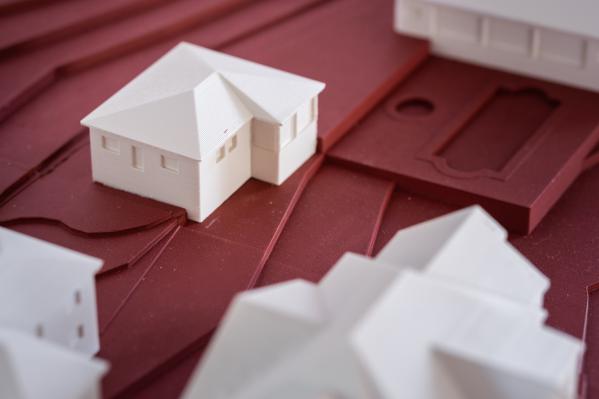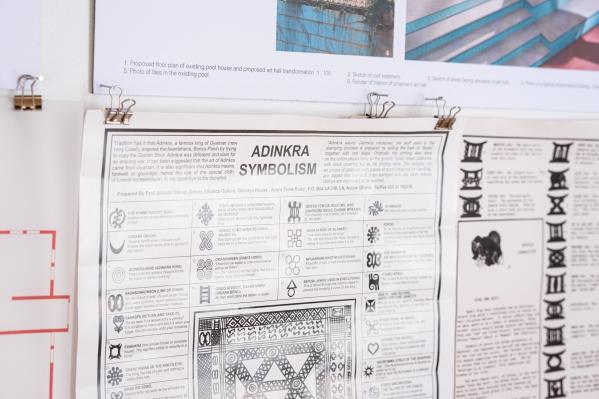Fyra examensprojekt utforskar möjligheter inom transformation, återbruk och cirkulärt byggande – från algoritmiska metoder för att återanvända betongspill till digitala strategier för att bevara platsers rumsliga minne vid klimatdriven förflyttning. Med olika geografiska och materiella utgångspunkter undersöker studenterna hur arkitektur kan svara på samtida utmaningar genom att ta tillvara det befintliga och skapa nya rumsliga berättelser.
Transformation, adaptive reuse, and circular construction
04 juni 2025 – 31 aug 2025
Utställning
Plan 2
Fyra studenter från det 5-åriga Arkitekturprogrammet, MSc in Digital Architecture and Emergent Futures, och MSc in Architecture presenterar sina examensarbeten.
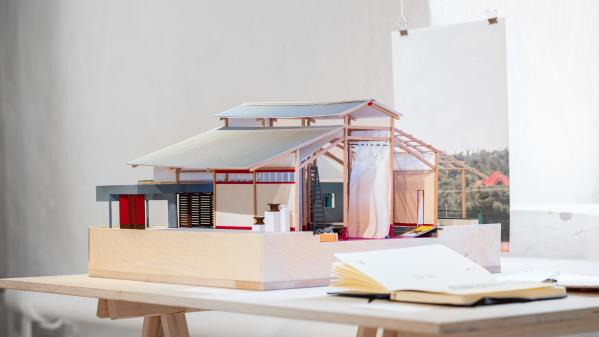
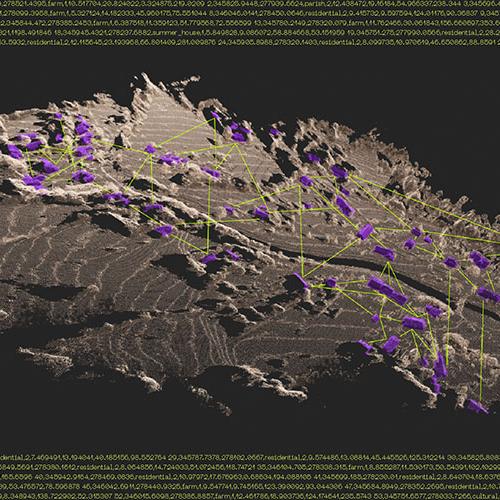
Adaptive Relocation
Rozalia Jarmila Solinska
Computational Design Strategies for Spatial Memory Preservation in Climate-Driven Displacement Scenarios.
This thesis addresses the challenge of relocating communities displaced by environmental change, exploring how architecture, spatial memory and social relationships can be preserved and translated through computational design.
As disaster-related displacement increases globally, the project responds to the urgent need for relocation strategies that balance spatial accuracy with cultural continuity, offering communities a process to engage with relocation, reflect on the spatial relationships they fear losing, and contribute to shaping possible futures. The research develops a digital workflow based on capturing architectural reality through LiDAR scanning and drone photogrammetry to document, analyse and translate the spatial relationships embedded in a Polish village threatened by flooding. By transforming the physical environment into a structured dataset for analysis and reinterpretation through point cloud processing, applying machine learning and artificial intelligence techniques, by neural network-based segmentation, the project extracts features and organises data into environmental, architectural and relational categories. This process enables the creation of geometric and informational models that catalogue building attributes, proximity, connections, orientation and topographic context. These coded parameters form the basis of an algorithmic system that reconfigures the village layout on new terrain. At its core, the project simulates relocation through an iterative optimisation process that balances environmental conditions with socio-spatial considerations. Digital agents, simulating residents' preferences, evaluate each configuration by assigning satisfaction scores, embedding a participatory dimension where community members interact with the simulation, encouraging dialogue and reflection as they explore evolving spatial scenarios. The result is a collection of spatial configurations, each visualising different trade-offs between technical constraints and human-centred values. By computationally documenting sites threatened by demolition or disaster, the project preserves them by proposing a digital negotiation method that frames architectural design as an act of translation, mediating between data and preserving the intangible qualities and identity of place in the context of environmental displacement.
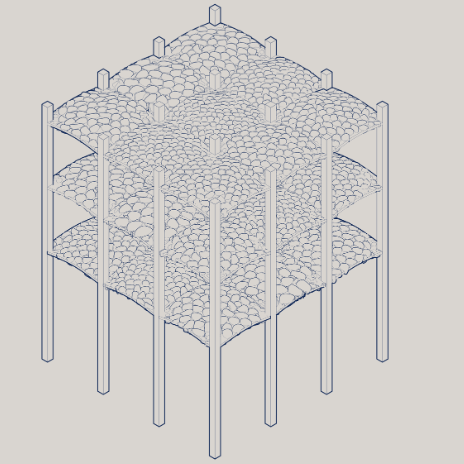
Algorithmic Assembly procedure for Upcycled Concrete Rubble
Sebastian Arturo Garcia Nuñez
The thesis project explores a circular approach to architectural design by developing an algorithmic method for vaulted floor slabs using re-assembled upcycled concrete rubble.
The project aims to establish a reflection on the idea of the linear cradle-to-grave design -in which materials have a life ending- and propose a way to give them a new use and transform waste into resources (Lendager, Pedersen 2020). This project reimagines waste concrete as a valuable resource for new structures.
The design process begins with scanning irregular concrete rubble pieces using image processing libraries in Python (OpenCV) and converting 2D contours into scaled 3D geometries. A machine learning pipeline (PCA-based) is used to simulate additional rubble variations, expanding the digital stock of elements and embracing the ad-hoc condition of reclaimed concrete pieces.
Structural analysis and form finding methods are performed using Kiwi3D and Karamba, to simulate funicular vault shapes that efficiently transfer loads. These shapes guide a custom stacking algorithm built in Grasshopper, which uses OpenNest and iterative geometric optimization to minimize voids and maximize material use, achieving more than 90% packing efficiency.
A stability-checking algorithm further ensures that the assembled pieces align correctly within the stress lines, avoiding connections parallel to the structural efforts, reducing the risk of displacements and guaranteeing a correct stable assembly.
Finally, an LCA analysis is performed in a case study project, comparing the environmental impact of using upcycling construction methodologies versus the traditional construction method.
The system will demonstrate not only material and CO₂ reductions, but also adaptability and structural logic. This computational design workflow provides a scalable, replicable strategy for integrating reclaimed concrete into architectural practice, pointing towards a more circular and conscious design approach.
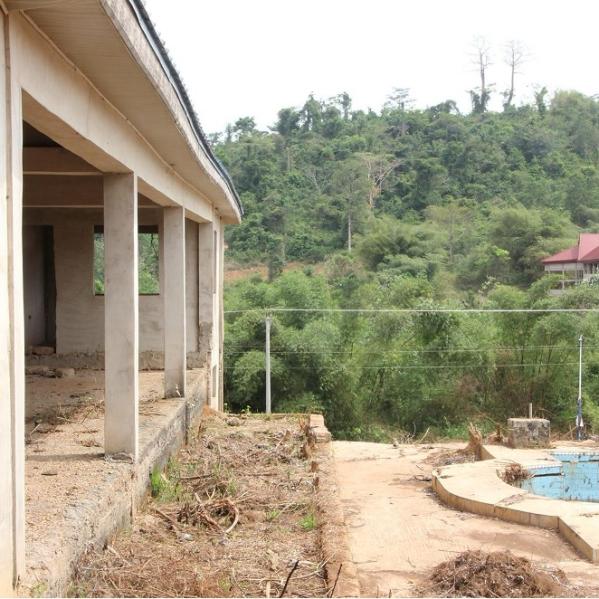
Death is not the end. Transforming Existing but unfinished structures: The case of Sefwi-Wiawso, Ghana
Kwasi Adjavon
Transforming Existing but Unfinished Structures: The Case of Nana’s Hotel, Sefwi Wiawso, Ghana.
Transformation projects still tend to focus on buildings that once had life. This thesis aims to work with those that were never brought to it.
In today's world, there are an increasing amount of projects that garner a lot of attention and investment quite quickly. Some of these are taken through to the design stage and into development, only for them to suddenly not be viable. Development quickly stops. The project dies. But the scars on the land have already been left. Foundations poured. and in some cases, structures and walls erected. One such project belonged to my late Grandfather. A hotel in Sefwi Wiawso.
Sefwi has a beautiful way in which people build upon the built, borne out of necessity, working with existing layers and frameworks, rarely starting from scratch, and opening up for business before completely finished. A complex and constantly shifting collaboration, fraught with delays sometimes stretching across generations. The benefit to us and our environment of working in this way, with what exists and what we have available locally, has long been established. These ideas serve as a point of departure for ways of working with the four structures still standing.
This proposal will focus on a phased development of the site, starting with the main hotel and pool house buildings. Inviting in the wilderness that has already started to stake its claim, interweaving traditional and local building techniques with contemporary needs. Reviving old rooms and adding new functions.
Having identified an existing grid, carefully working within it, space is left for the future. For another to build upon what is built.
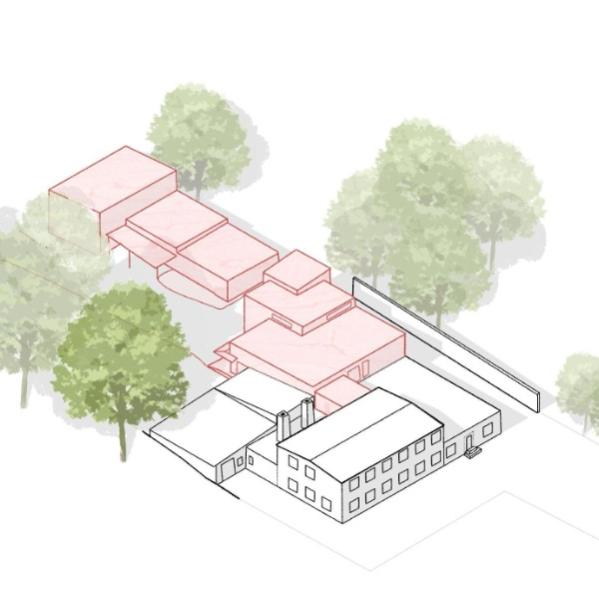
Kulturbageriet: From abandoned industry to new social node in the countryside
Agnes Humling
This project is about developing and testing a method of how old places can be given new purpose and use through architectural transformation. There are plenty of abandoned factories spread around the country, often in small towns and villages in the countryside.
Finding a way to reuse old industrial buildings is a key to further sustainable development. The history and identity of existing buildings make them strong, rich and interesting.
Mapping and value assessment are integral parts of the method as they help create an understanding for the place and locate hidden potential. These tools helped develop keywords and strategies for the process, to support decisions and build a narrative.
Kulturbageriet tells the story of how a forgotten bakery, in the outskirts of a small former industrial town, can be given new life through transformation. With strategic manipulation and addition the site is opened up and given a fresh start, while still respecting the identity of the place. A new program is thoughtfully developed to answer the question of how to bring new people to the site and help them want to stay.
The proposed design looks back to the existing structure, qualities and history of the place, identifying key features to continue on and strengthen. The collage plays a big role throughout the project and is suitable as the process of transforming is in itself creating a collage. The tool is a great way to find the unexpected and explore how new and old can blend to grow. The result is a dynamic space where the experience is led by curiosity to explore the traces of time.
