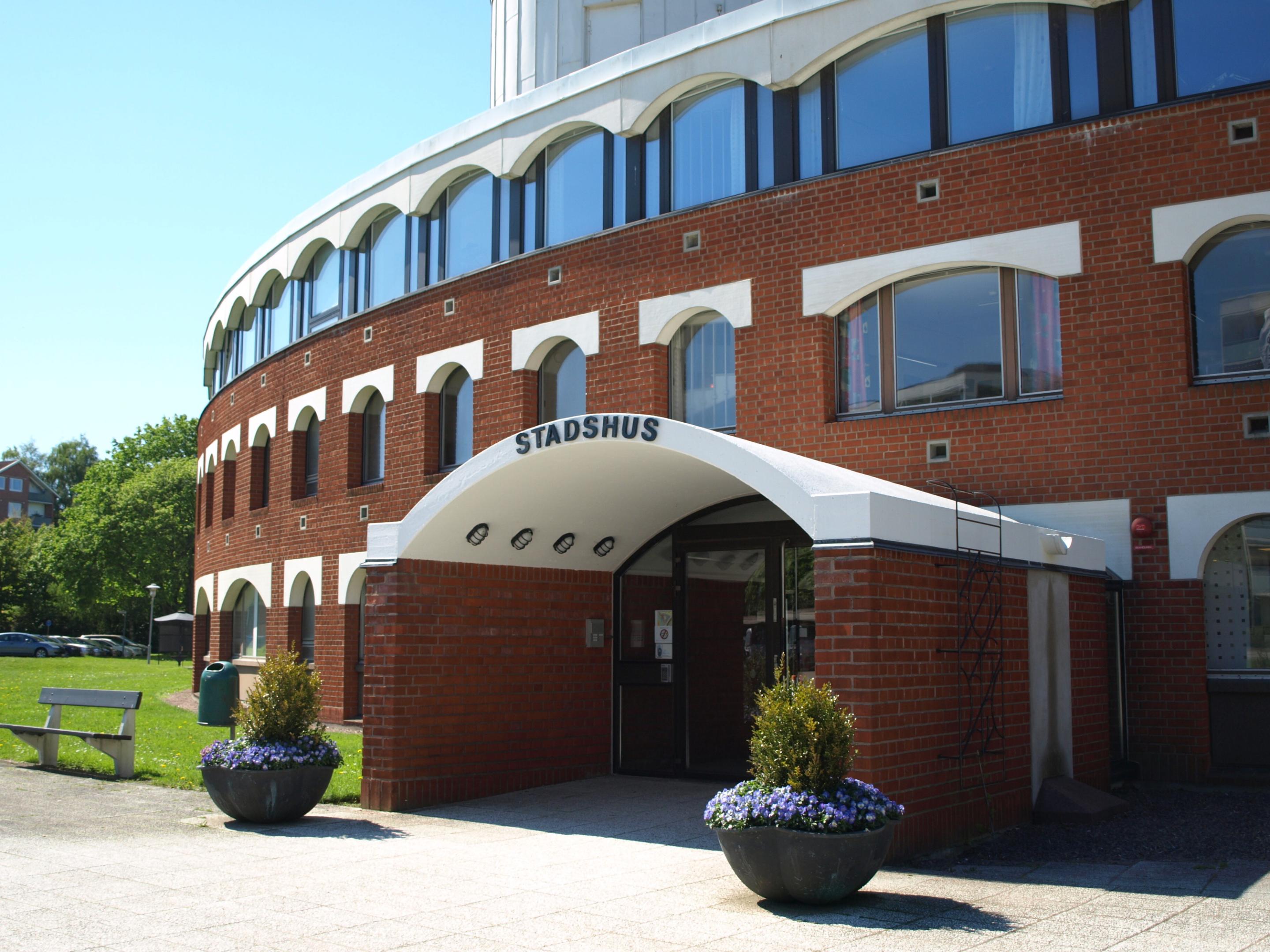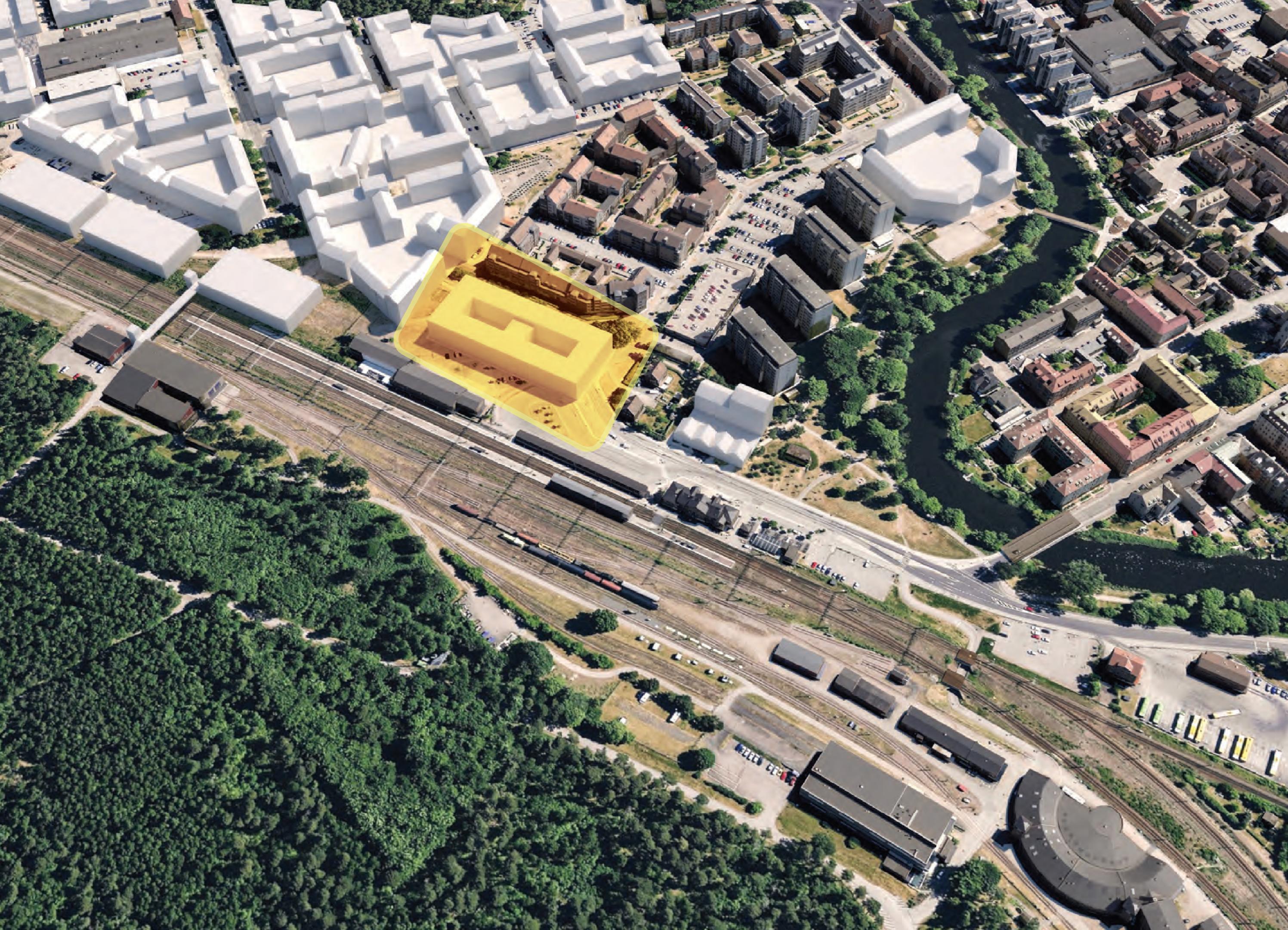Town hall competition
In 2019 Ängelholm municipality decided to build a new town hall. At the end of 2022, after three years preparation, the invitation for an architectural and contracting competition was complete. The competition targeted teams that include both architects and contractors/builders. Teams were selected based on an assessment of experience and knowledge of similar projects and on the team's presentation of ideas about democracy, sustainability and architecture. The winning team will carry the project through to completion and the town hall will be ready in 2027.
As the population in Ängelholm has steadily increased, the municipality has outgrown its town hall and the administration grown accordingly. The municipal functions sharing the available space can no longer do so in the same building. In 2015, Ängelholm reorganised its management, changing from a more traditional administrative system to an agile organisation with four main assignments. The new way of working is based on a holistic view and collaboration. By gathering all functions under one roof in customised premises, Ängelholm municipality hopes to create the best conditions from which to serve their citizens.

Ängelholm City Hall (Ängelholms kommun).
Ängelholm's existing town hall was designed by architect Sten Samuelsson from 1971-75. The building is unique with a strong identity but does not meet today’s working requirements. The design is not adapted for an activity-based working method, and specifically, the ceiling height is too low for modern ventilation technology. An assessment concluded that the long, narrow body of the building, with its central corridor and cell offices on each side cannot be modified without too much of the original qualities being lost. Better then to give the old building another function and build a new town hall in another location. In June 2019, it was therefore decided by the municipal board to implement a new town hall located in the newly developed area called ‘Stationsområdet’ (The Station area). The goal was to create a building that would provide a better environment for the municipality's employees and support an agile working method. Furthermore, the ambition was to create an open and inviting space for citizens and visitors: a well-designed, sustainable building.
The site for the new town hall – Stationsområdet - is a large development area which, when complete, is expected to provide around 2,700 new dwellings. The area is situated on former industrial land and railway track area, located between the train station, bus station and the town centre.
The town of Ängelholm lies a few kilometers off the coast and is connected by a pine forest (Kronskogen) that was planted in the 18th century to prevent coastal sand dispersal. When the railway was extended further along the coast in the 19th century, the railway station was placed just west of the town centre, on the forest border. Over the following decades, an industrial area emerged around the station, taking advantage of proximity to the railway. During the second half of the 20th century, many of the factories moved away or closed down and, on the edges of the area, new housing developments were built. The transformation from industrial site to residential area was stepped up during the 1990s but a specific planning program for the remaining parts of the area was not finalised until 2017.

The site for the future town hall outlined, northeast of the railway station. Järnvägsgatan – which will become the area's new main street – will be straightened and run along the western side of the town hall. To the east of the site - a pedestrian and bicycle path will connect the northern part of the station area with the park.
About the competition
The competition to design Ängelholm's new town hall is organised as a project with a negotiated procedure. It is an invitational competition carried out in two stages. The teams have been selected based partly on previous experience and knowledge, and partly on how well the team has responded to the issues raised by the client in connection with the task. The teams will remain anonymous until the jury has announced a winner. When the competition stage is complete, the winning team will be assigned the role of planning and managing the project, and the surrounding urban spaces and to carry out the contracting jointly with the municipality. The architects responsible for developing the proposal will see the design of the building through to the end, ensuring that all decisions made in the process are based on the original idea and concept of the competition proposal. In doing so the hope is to achieve a successful and coherent end result.
The competitive phase is brief and intense: The client meticulously mapped the needs, requirements and conditions and formulated them in the competition brief, as well as clearly defining the judgement criteria.
Contribution from the ‘Play for Democracy’ project
The question of how children’s artistic processes and ideas can be transferred to the formal world of planning, competitive programs and design concepts, has been central to the project ‘Play for Democracy’. In late 2022, the project arranged a workshop in which the most common requests and suggestions from children’s process were defined. These have since been reformulated and now form an element of the competition program. The hope is that the common condition leads to inspiration, innovation and to increased inclusion of our youngest citizens in the design of both the building and its surrounding land.
‘Play for Democracy’ issued the following points to the competing teams:
Public areas – e.g. the outdoor space, the foyer and cafe – should be designed in scale and with an identity that connects with both children and adults.
Seating and rest areas in public spaces should be designed in scale and with an identity that connects with both children and adults.
The public space within and around the town hall should be a place with which both children and adults can interact.
The proposal must report innovative ways to facilitate children’s communication and influence.
Planting and green space should contribute to challenging the boundaries between interior and exterior spaces.
Innovative, playful details as well as experimental colour treatment should be used in suitable places.