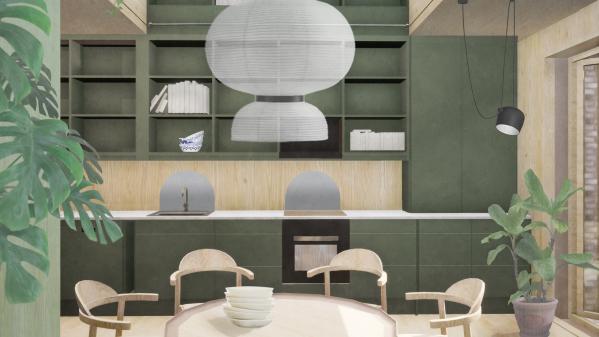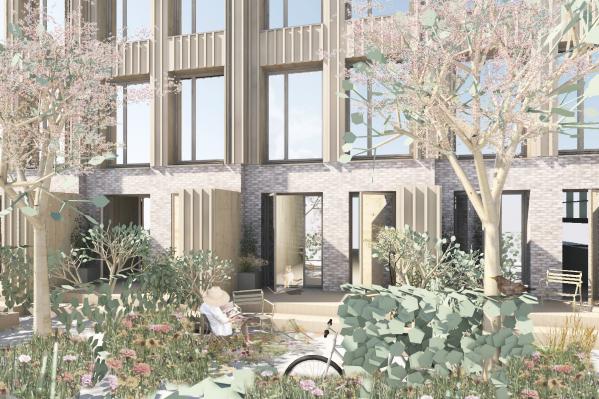Belleville
→ Number of employees: 3-4
→ Founded: 2014
→ Office: Malmö
bellevilleark.se
@bellevilleark

Briefly describe your office
Belleville arkitektkontor was founded in 2014 by Anna Englöv and Jeanette Lundberg after a multi-year background at Arkitektmagasinet in Malmö - one of the first architectural offices to build homes through design-build. Since the beginning, that has also been our goal. Parallel to our regular architectural activities, we have for a couple of years developed our own densification concepts consisting of solid wood modules aimed at densifying the buildings within the million program; sustainable small apartments that young people can afford and a partially different way of living per m3 instead of per m2. For the project, we have, among other things, received support from Vinnova/Bygginnovationen. We are a small-scale office consisting of four architects in close collaboration with a structural engineer and an energy and environmental consultant.
We believe in resource management - both financial, ecological and design-wise, and have as a starting point working with simple and careful approaches and robust materials.The driving force is to have greater influence over what is built and how - and to be able to build the houses we would like to live in
Why have you chosen to design-build?
The driving force is to have greater influence over what is built and how - and to be able to build the houses we would like to live in. Housing construction and living account for a large part of society's total climate impact and are characterized by a great deal of alignment. We believe that there is a need to develop more typologies that suit the family constellations and lifestyles of our time and that can enrich our existence and help us live more ecologically. Few housing developers are driven to explore this and try new paths. We want to go further, or perhaps another more low-tech route when it comes to sustainable construction. There is a treasure of lost construction techniques based on few but robust materials and simple environmental technologies based on natural principles without advanced electronics that we want to explore and apply. It may seem like an extreme that belongs in an eco-village in the countryside, but we see it as a necessity to design houses that function as their own ecological cycles, of natural materials and recycling, that make use of solar energy, geothermal energy and rainwater and to weave in growing your own food in the homes of our time – even inside our cities.
How do you usually work as an office?
We work quite pragmatically and concretely and look at how the frames look and what leeway there is to stretch or tighten the restrictions to be able to work with spatialities and structure beyond what is necessary and to get our visions of life between the walls. Likewise, we think early on about what prerequisites different solutions and material meetings have to translate from drawing to built result and how we can economize on the project's resources.
We like working from grain to loaf and immersing ourselves in simplicity, thinking of the French baker who makes vastly different loaves from the same simple ingredients – salt, water and flour – and that time, care, knowledge and passion are essential to how it becomes.
How do you want to work in the future?
We want to continue to explore the home as part of a (self-sustaining) ecological cycle – how the energy source, choice of materials, cultivation possibilities and management of stormwater can form an integral part of the spatial, architectural. Work more with resource management and recycling.
A dream project would be to develop an apartment building in the middle of the city as an urban eco-village or, on the contrary, housing in the countryside in an urban structure, i.e. that ecology and urbanity go hand in hand and contribute to reinforcing each other.
How do you see the architect's role in the construction process in Sweden today?
Architecture and construction are multifaceted and touch on everything from technology, psychology, sociology, environmental and climate issues, logistics, choreography, spatiality, light, sound, economy, everyday life, culture, geography, technical systems, etc. Architects are trained to coordinate these widely different parameters into a whole and to see both the big picture and the details. Despite this and a strong social commitment (or perhaps precisely because of this), we are often given a subordinate role in a conventional construction project and it is not uncommon for the architect to be replaced between the building permit and building act stages. In technocratic Sweden, engineers, economists and even brokers have a much greater influence on what is built and, by extension, on how our cities look and function than we architects have.
How would you like to see the architect's role develop in the future?
Our impression is that the architect's knowledge profile is unique in that it is already so multifaceted and therefore an important link between different worlds and subject areas.
With even greater knowledge in concrete construction technology, property economics and resource management, architects could have a much more central role.
We also believe that our building stock and our cities would benefit from more architects with the socio-technical perspective we have design-building. Of course, this means more responsibility and greater risk, but also opportunities and is very developmental.
What do you think about the architectural assignment as a business model - does it need to be developed or supplemented?
The task would have to be expanded to include project development in the very earliest phase in the larger construction and property companies - this is where the main features are chiselled out for what is to be built and how. There is a great deal of influence over which houses, forms of living and, by extension, which cities society is built out of. It should also be a matter of course that the architect is involved throughout the construction process.
Is there anything you think the city could do differently to promote better construction processes?
Further enable smaller development rights, such as the one in kv Biljetten, which are large enough for smaller project developers to be able to build. Just like the bank, the city should give a sustainability discount on the land price or building permit cost to builders who undertake greater responsibility for reducing climate impact.
Be more accessible and clear about which conditions apply.
One would wish that every construction project had a team attached to it with the same people who follow the project and know the conditions and challenges and not least each other's answers to various questions.
.
