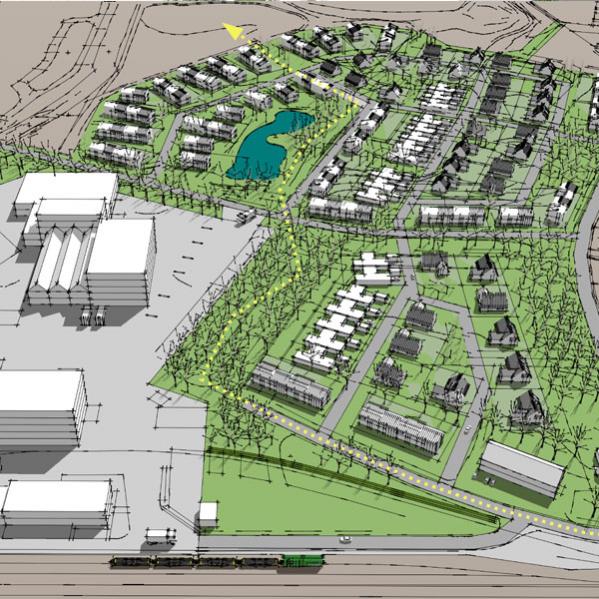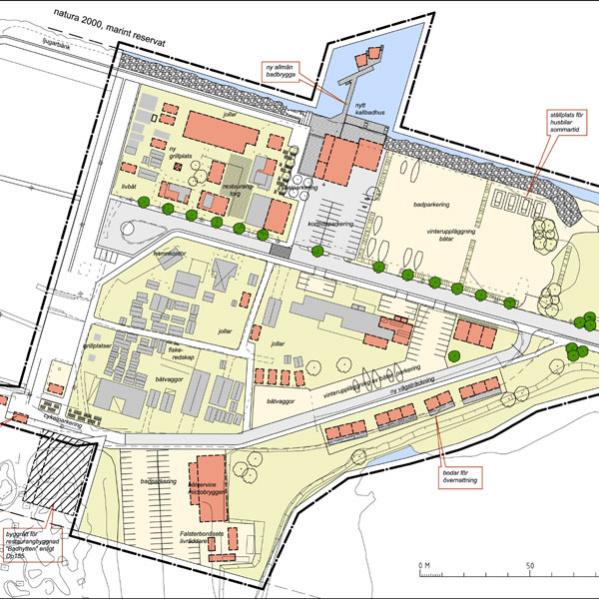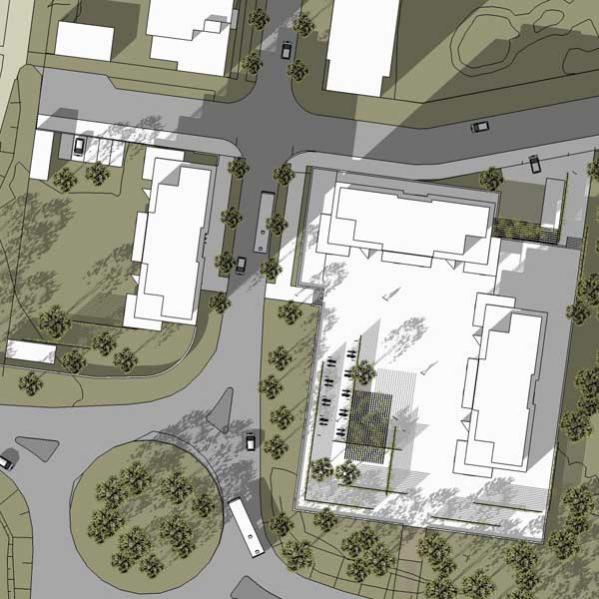Arkitektkontoret Holtenäs & Holtenäs AB works with both design and planning. We work for the municipalities' urban planning offices, construction companies and various private real estate companies and clients. We usually receive assignments through established contacts or on the recommendation of previous customers.
We sketch with pen and paper and can still draw by hand, but usually work in Autocad Architecture and Revit and make volume and detail sketches as well as presentations in SketchUp.
We are responsive and use our long experience as project architects in our work with plan investigations, design sketches and detailed plans. We have established contacts with other consultants to increase our capacity if necessary or to gain access to complementary expertise.


